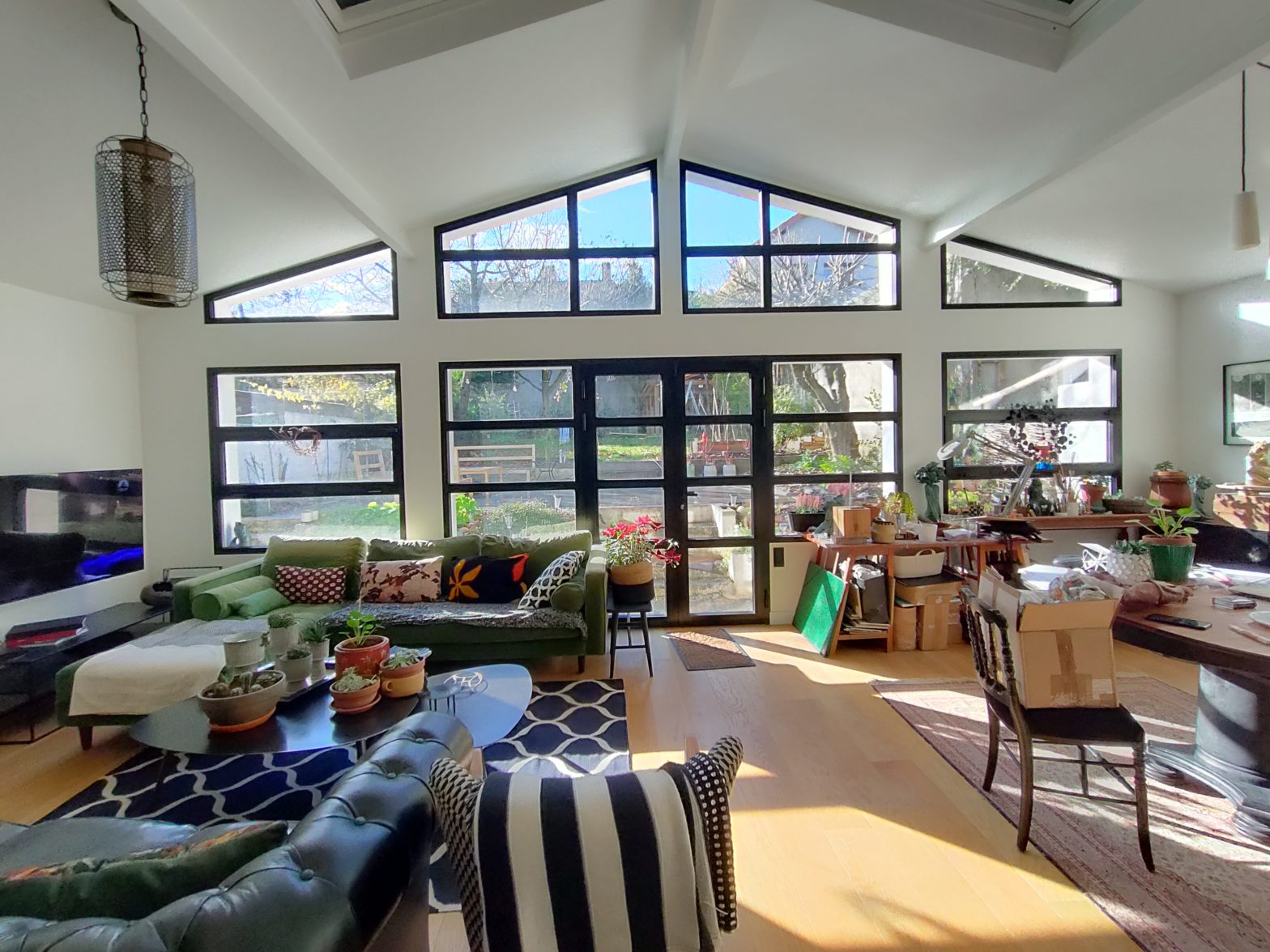Le projet
Concept & description
Réhabilitation d’un ensemble de bâtiments en logement
En savoir plusLe projet
Un peu plus en détails
Restructuration lourde des 3 volumes de bâtiments.

Concept & description
Réhabilitation d’un ensemble de bâtiments en logement
En savoir plusUn peu plus en détails
Restructuration lourde des 3 volumes de bâtiments.